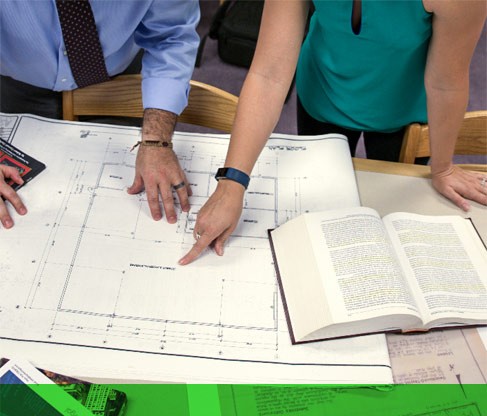A PICTURE IS WORTH A 1000 WORDS
Site and facility plans are the foundation for turning your vision of a cannabis business into reality. Strategic planning and design will not only provide you with a highly functional and appealing work space for you, your staff, and customers, but will also be needed to get approvals from regulators. Whether you are developing hundreds of acres, or a single room, our team of experienced planners, architects, and engineers can help you prepare your property the right way the first time, avoiding costly do-overs and remodels in the process.


Multi-License, Vertically Integrated Premise Layout is Tricky, But Profitable
If your business plan includes vertically integrated licenses on the same premise, there are exact standards you must incorporate into your design to get licensed and to make the most of the opportunity. Our team will design market-responsive operations that the state will approve without question.

Profitability Requires Industry Experience
Contrary to popular opinion, money doesn’t grow on cannabis plants. Your business will be running on tight margins and at the mercy of punishing tax treatment. You need a design that squeezes every bit of margin out of your license over time, and our designers will allow you the flexibility to grow with the industry.
